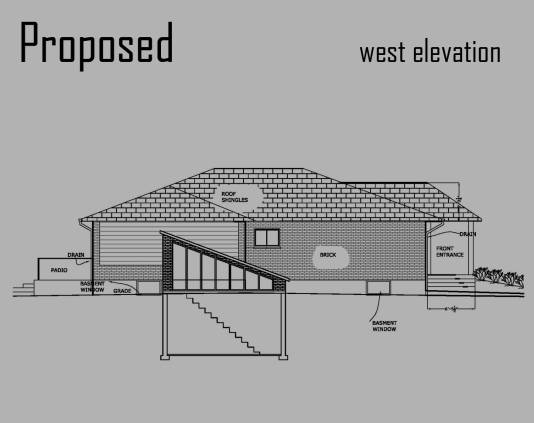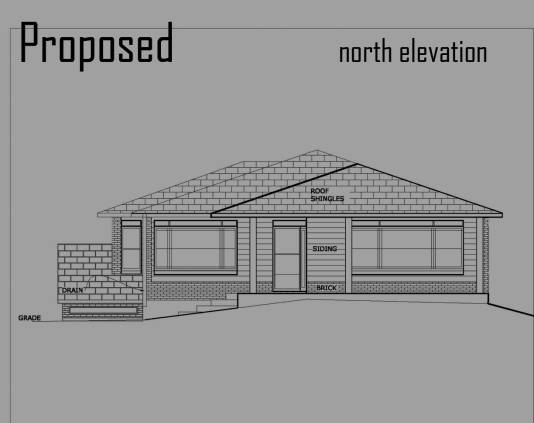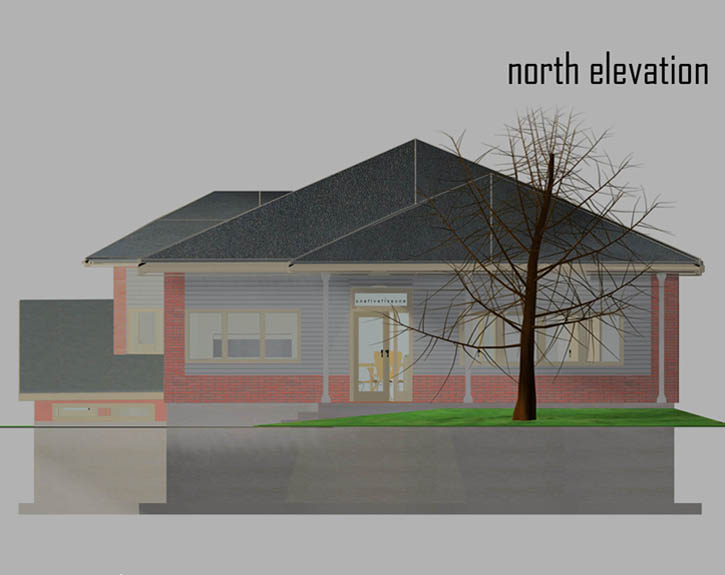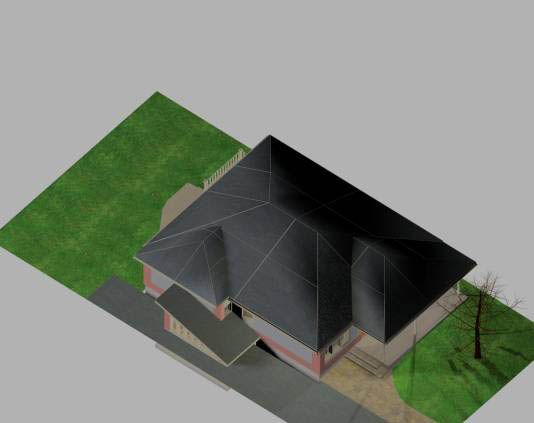The proposed addition to the Blais residence is to be a basement bachelor apartment. This apartments floor space is part of a newly designed additon to the main residence on the ground floor. This portion of the basement was not to be used for any specific purpose. The clients even suggested they could save money by only excavating for a footing below frost level rather than adding a full basement space. This is why we have included the excavation work in the cost estimate as well.
The interior stairway from the main residence's ground floor to their private basement had been designed to go "through the bachelor apartment" ... we have kept it as such so that the client can benefit from a full basement for his own needs.
In our design proposal, the bachelor apartment is isolated from the main residence. In case the owner wishes to have access from within. I.e. turn into a family/guest apartment, The concrete wall dividing the private basement from the bachelor suite can be punctured between the kitchen and the exterior door ( where the entrance closet is situated).






